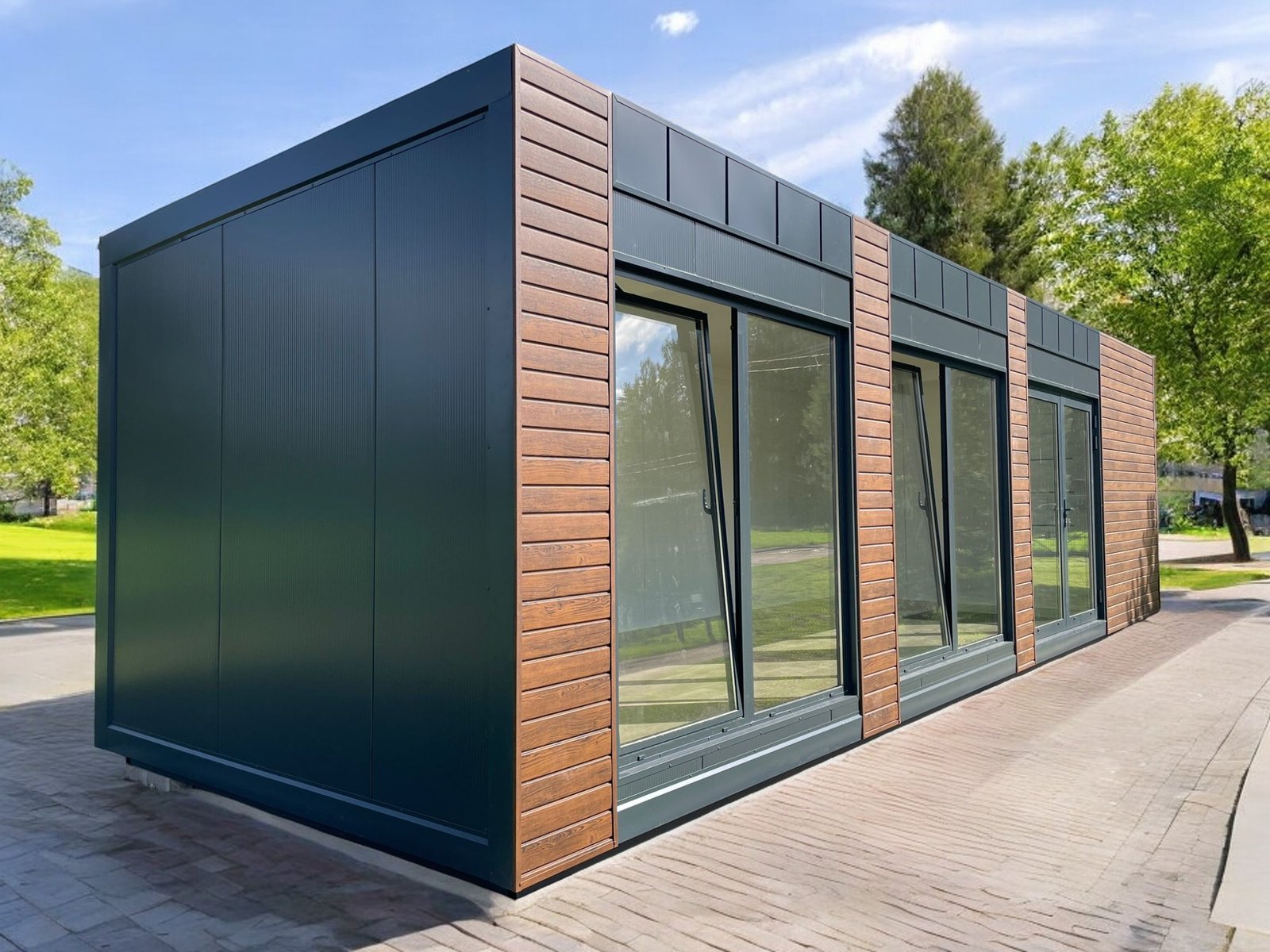
The Caravan Act Explained
In the UK, many modular annexes and garden homes can be installed without full planning permission under the Caravan Sites Act 1968 (as amended), often simply referred to as the Caravan Act. The Act provides a legal framework that allows certain types of modular buildings to be classed as “caravans” – even though they look and feel like permanent homes. This means that, provided both the homeowner and the supplier meet the requirements, planning permission is usually not required.
There are two sets of requirements:
- Things the homeowner must comply with (to qualify under the Act).
- Things the supplier must comply with (to ensure the building meets the legal definition of a caravan).
Homeowner Requirements
To qualify as a lawful annexe under the Caravan Act, you must comply with the following:
- The annexe must be for a close family member or blood relative.
- It cannot be installed in the grounds of a flat or maisonette.
- It cannot be located within an Area of Outstanding Natural Beauty.
- It cannot be placed in the garden of a listed building.
- It cannot be sited on a new-build development where covenants or restrictions may prevent it.
- The annexe must remain incidental to the main house – meaning the relative should also use the main home and share some services and facilities.
- It should not be separated from the main house by fences or gates; there must be a clear functional relationship.
- The annexe should be positioned to the side or rear of the main house.
- The combined footprint of your annexe plus any other outbuildings (sheds, garages, etc.) must not exceed 50% of your rear/side garden space.
✅ If you meet all 9 requirements, your annexe can usually be installed under the Caravan Act without needing planning permission. (Our sales advisors will guide you through these points for peace of mind.)

Supplier Requirements
To be legally classed as a “caravan” under Section 13(2) of the 1968 Caravan Sites Act, the building itself must meet strict construction criteria. This is what ensures that modular annexes do not require planning permission. The key rules are:
- Transportability – Once assembled, the building must be capable of being moved on the road (either towed or transported by a lorry or trailer).
- Bolt-together assembly – The final act of installation must involve bolting pre-constructed sections together, rather than building permanently on site.
- Habitability – The unit must be designed for human habitation, including a kitchen, bathroom, living area and bedroom.
- Size limits – The maximum permitted dimensions are:
- Depth: 6.8m (22ft 3¾in) external
- Length: 20m (65ft 7½in) external
- Internal ceiling height: 3.05m (10ft)
These limits are very generous, and all Easyboxpod buildings fall comfortably within them.
You can view out caravan act products by clicking here

Summary
By combining the homeowner conditions and the supplier’s construction compliance, your modular annexe qualifies as a caravan under UK law. This is why, in most cases, planning permission is not required – as long as all requirements are met.



Leave a Reply